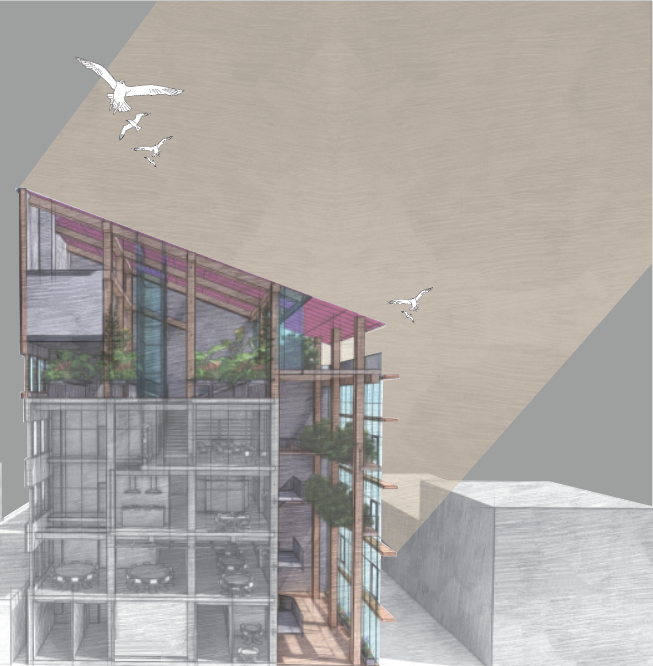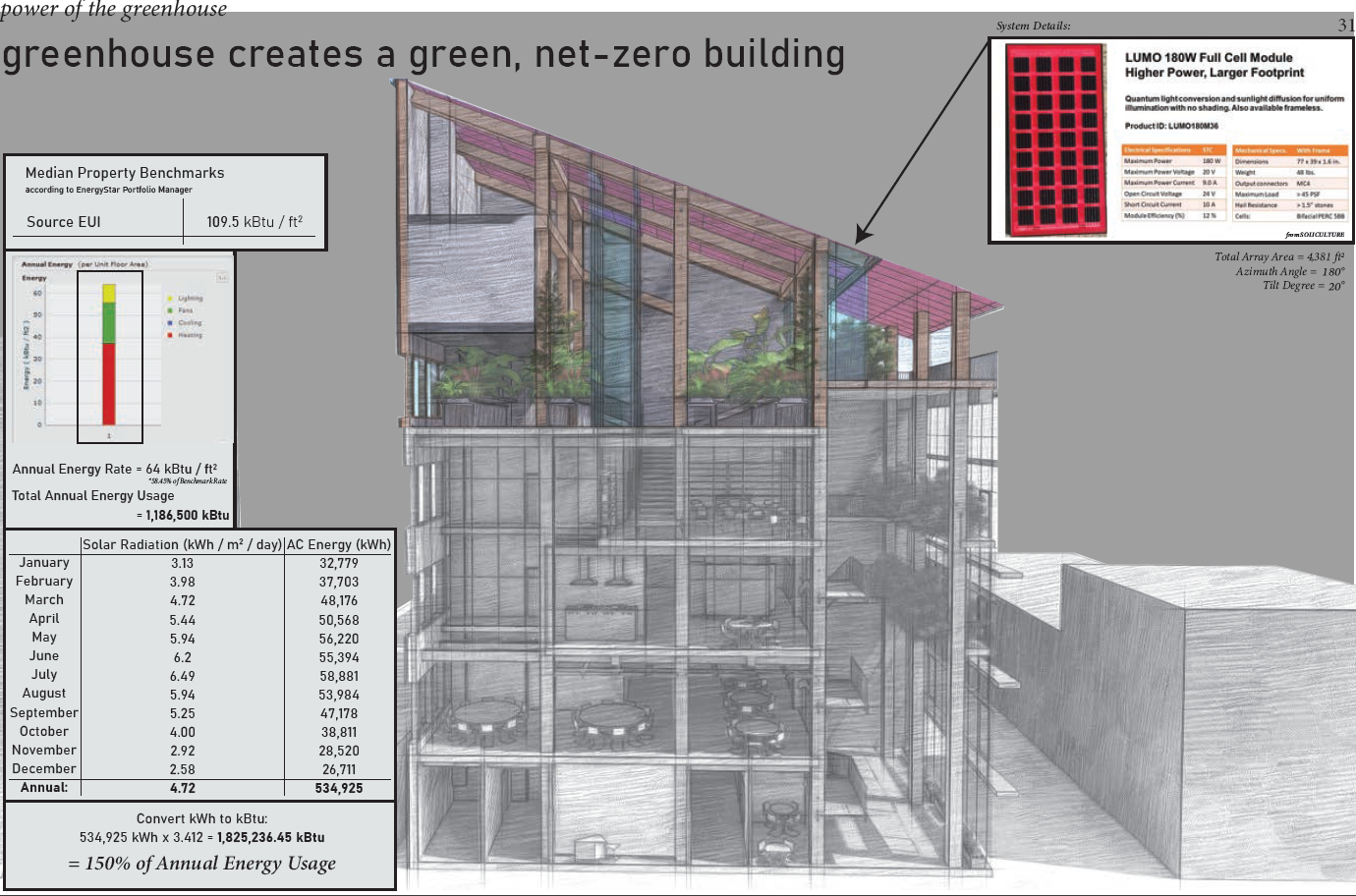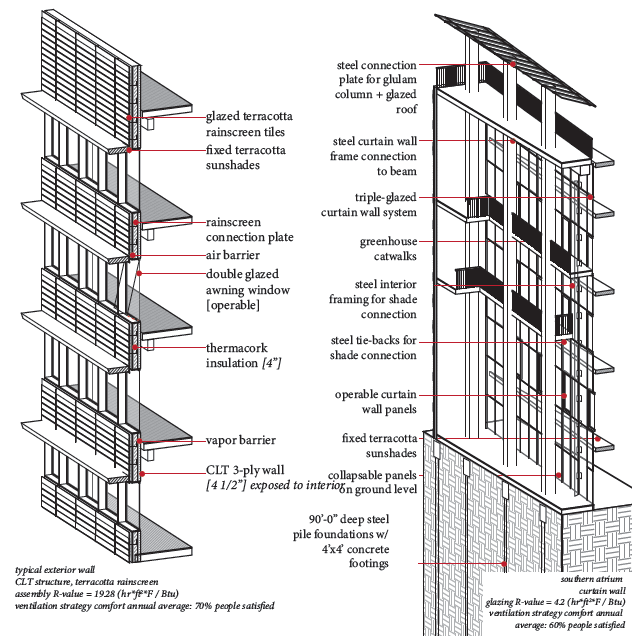
(urban) farm to (communal) table
year 5 undergrad / northeastern university
the community center and greenhouse would be located on landfill created over the traditional waters of the massachusett people.
PROJECT STATS
PROGRAM Community center, kitchen,
and urban greenhouse
LOCATION the bulfinch triangle, boston, ma
SIZE 14,400 sf
HEIGHT 5 stories, 78’-0”
CONSTRUCTION TYPE IV
a design proposal for a net-zero community center that houses resources for the Suffolk County Sheriff’s Department Urban Farming Initiative, Culinary Arts Program, and Food Sanitation Program - three of the nine Vocational Education programs offered to inmates in an effort to help folks get jobs upon release and reduce the rate of recidivism.
The main concept for this project involves the creation of internal ecologies by utilizing the natural processes of cultivating vegetation, access to good daylighting, and fresh air ventilation. The efficiency of this ecology can be analyzed by some reflection questions posed by the AIA Framework for Design Excellence:
How can the design support the ecological health of its place over time?
The atrium, a main piece of the building’s passive ventilation, contains catwalks fixed between the curtain wall and the adjacent line of glulam columns to house year-round greenery that purifies the air and dapples daylighting to reduce glare as well as extensive heat gain throughout the year and over time. Also, the greenhouse roofing system doubles as a PV generation source which lessens the overall carbon emission of the building, as well as the demand from the city power grid.
How can the design help users become more aware and connected with the project’s place and regional ecosystem?
The greenhouse is the second major piece to the creation of the internal ecology, as it contains the main conceptual purpose of the building energy system, as well as the provision of fresh produce for the food sanitation and culinary arts programs. The presence and caretaking of the greenhouse is not only a resource but a learning tool for the inmates in the urban farming program.
How is the project supporting regional habitat restoration?
This project combines a unique stormwater management system that retains and utilizes the first 2,342.8 gallons of water for greenhouse irrigation. The greenhouse itself, with operable exhaust panels in its roof, remain open during spring and summer months to invite Boston’s local pollinators to aid with pollination of greenhouse vegetation as well as atrium flowers and greenery. The implementation of terracotta sunshades and internal greenery on the atrium curtain wall also has the job of minimizing clear reflection of glass, as to lessen the risk of local bird species flying into the glass; a common detriment to local ecosystems in modern, glazed architecture.
this project was the final studio submission of my undergraduate education at northeastern university. it consisted of a community kitchen and market with a rooftop greenhouse that was integral to the air and heat flows that supported passive systems of the building. the photovoltaic greenhouse glazing produces nearly 150% of its own annual energy.








